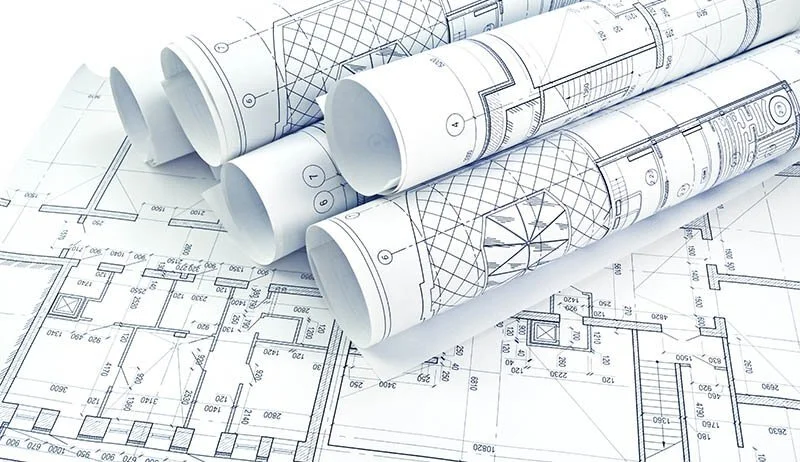
Design & Layout
Our Design team provides personalized, one-on-one service to ensure your space reflects the distinctive style of your home or company while meeting the practical functionality required for both business operations and everyday living. Comprehensive layout plans, multiple 3D views, and photorealistic 3D visualizations allow our clients to clearly envision the completed project; the final appearance, ease of use, and functional flow will be presented precisely as we all expect.

Layout
Layout planning decides the best physical arrangement of everything in a space to make work flow smoothly, safely, and productively. It covers items from a single desk or cabinet to an employee, office, or whole department. Good layout planning also considers traffic flow, equipment clearances, storage, ergonomics, and future growth so the space works now and can adapt later.
3D Views
We specialize in commercial 3D interior modeling. Whether for new construction or renovation of an existing facility, we are dedicated to delivering your project to your complete satisfaction. Our architectural design expertise for commercial projects includes Day care, resorts, educational institutions, churches, offices, healthcare facilities, hotels, restaurants, retail spaces, office buildings, and general tenant improvements. Residential services cover living rooms, kitchen areas, bathrooms, bedrooms, kids’ rooms, studies, basements, pool areas, and more.
3D Visualization
Architecture and interior design firms are increasingly depending on advanced 3D rendering techniques right from the initial project pitch stage through to final project delivery. These visual tools make it much easier to present both the aesthetics and the functional aspects of a space, improving client understanding and decision-making — which is a major reason behind their growing popularity.




